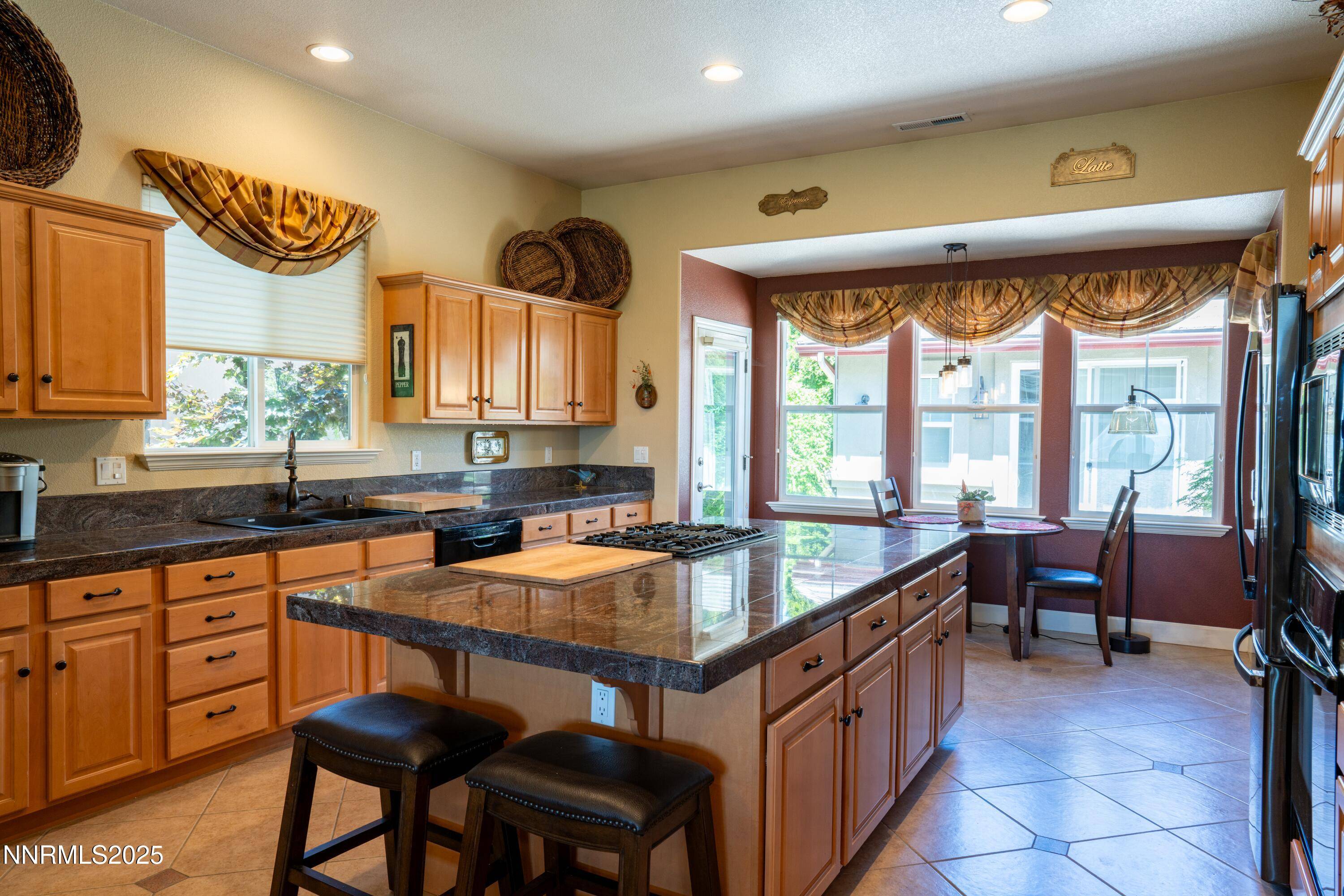4 Beds
4 Baths
376 SqFt
4 Beds
4 Baths
376 SqFt
Key Details
Property Type Single Family Home
Sub Type Single Family Residence
Listing Status Active
Purchase Type For Sale
Square Footage 376 sqft
Price per Sqft $2,593
Subdivision Cityside @ Somersett
MLS Listing ID 250050635
Bedrooms 4
Full Baths 3
Half Baths 1
HOA Fees $206/mo
Year Built 2003
Annual Tax Amount $4,565
Lot Size 9,016 Sqft
Acres 0.21
Lot Dimensions 0.21
Property Sub-Type Single Family Residence
Property Description
Welcome to your dream home, where breathtaking valley and city light views greet you from nearly every room. This spacious and elegant residence seamlessly blends comfort and sophistication with a layout designed for both entertaining and everyday living.
Step through a charming private courtyard that leads to a beautifully appointed casita ideal for guests, a home office, or additional living space. Inside, the expansive great room and serene primary bedroom both showcase the same spectacular vistas, making every sunset a personal experience.
A formal dining room sits at the heart of the home, highlighted by a unique skylight that bathes the space in natural light, creating a warm and inviting atmosphere. Whether you're hosting a dinner party, or enjoying a quiet evening in, this home offers the perfect setting.
With Spacious living areas throughout and thoughtful architectural details, this property offers a rare combination of luxury, functionality, and incredible views.
Location
State NV
County Washoe
Community Cityside @ Somersett
Area Cityside @ Somersett
Zoning PD
Direction Off of 1st Roundabout
Rooms
Family Room Great Rooms
Other Rooms Guest House
Dining Room Separate Formal Room
Kitchen Breakfast Bar
Interior
Interior Features High Ceilings, Walk-In Closet(s)
Heating Fireplace(s), Forced Air
Cooling Central Air
Flooring Stone
Fireplaces Number 1
Fireplaces Type Gas
Fireplace Yes
Appliance Gas Cooktop
Laundry Cabinets, Laundry Room, Shelves, Sink
Exterior
Exterior Feature Rain Gutters
Parking Features Attached, Garage, Garage Door Opener
Garage Spaces 2.0
Pool None
Utilities Available Cable Available, Internet Not Available, Natural Gas Connected, Phone Available, Sewer Connected, Water Available, Water Connected, Cellular Coverage, Centralized Data Panel, Underground Utilities, Water Meter Installed
Amenities Available Clubhouse, Fitness Center, Golf Course, Landscaping, Life Guard, Pool, Recreation Room, Sauna, Spa/Hot Tub, Tennis Court(s)
View Y/N Yes
View City, Golf Course, Meadow, Valley
Roof Type Tile
Porch Patio
Total Parking Spaces 2
Garage Yes
Building
Lot Description Gentle Sloping, Greenbelt, Landscaped, Meadow, Sprinklers In Front, Sprinklers In Rear
Story 1
Foundation Crawl Space, Raised
Water Public
Structure Type Blown-In Insulation,Concrete,Frame,Stucco
New Construction No
Schools
Elementary Schools Westergard
Middle Schools Billinghurst
High Schools Mc Queen
Others
Tax ID 232-191-08
Acceptable Financing Cash, Conventional, FHA, VA Loan
Listing Terms Cash, Conventional, FHA, VA Loan
Special Listing Condition Standard
"My job is to find and attract mastery-based agents to the office, protect the culture, and make sure everyone is happy! "






