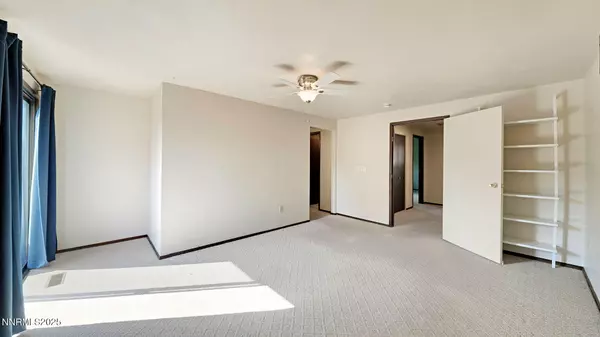3 Beds
3 Baths
1,803 SqFt
3 Beds
3 Baths
1,803 SqFt
Open House
Fri Sep 05, 4:00pm - 6:00pm
Sun Sep 07, 11:00am - 2:00pm
Key Details
Property Type Townhouse
Sub Type Townhouse
Listing Status Active
Purchase Type For Sale
Square Footage 1,803 sqft
Price per Sqft $241
Subdivision Hunter Lake Townhouses
MLS Listing ID 250055421
Bedrooms 3
Full Baths 2
Half Baths 1
HOA Fees $298/mo
Year Built 1977
Annual Tax Amount $1,687
Lot Size 43 Sqft
Property Sub-Type Townhouse
Property Description
This perfectly situated END UNIT provides exceptional sunlight and an open interior atmosphere. Gorgeous mountain views in all directions. The park-like grounds are manicured and beautiful. This property is just minutes from Idlewild Park, the Truckee River, downtown and midtown. Highly-rated schools are just a short walk away.
The main floor has a cozy gas fireplace in the living room, an open formal dining area, laundry space with hookups, new(4 mo) water heater, an updated half-bath and a spacious kitchen / breakfast nook with new(4 mo) refrigerator and newer stainless sink with touchless faucet. A sliding glass door leads from the breakfast nook to a private fenced "Trex" planked deck, perfect for entertaining.
Upstairs, the expansive master bedroom offers a large walk-in closet, balcony overlooking the greenbelt and a separate en-suite bathroom. Two more bedrooms with large closets and another full bathroom complete the upstairs living area. HOA includes a private gated entrance, beautifully maintained grounds, exterior maintenance, snow removal, and a serene pool oasis.
The Hunter Lake Townhomes provide security, convenience, comfort and privacy in a very reasonably priced package. Audio / video equipment may be in use, seller is a licensed NV Real Estate Agent.
Location
State NV
County Washoe
Community Hunter Lake Townhouses
Area Hunter Lake Townhouses
Zoning MF14
Rooms
Family Room None
Other Rooms None
Dining Room None
Kitchen Breakfast Nook
Interior
Interior Features Ceiling Fan(s), Pantry, Smart Thermostat, Walk-In Closet(s)
Heating Fireplace(s), Forced Air, Natural Gas
Cooling Central Air
Flooring Tile
Fireplaces Number 1
Fireplaces Type Gas Log
Fireplace Yes
Appliance Electric Cooktop
Laundry Cabinets, Laundry Closet, Washer Hookup
Exterior
Exterior Feature Balcony
Parking Features Additional Parking, Alley Access, Garage, Garage Door Opener
Garage Spaces 2.0
Pool None
Utilities Available Cable Available, Electricity Connected, Internet Available, Natural Gas Connected, Phone Available, Sewer Connected, Water Connected, Cellular Coverage, Water Meter Installed
Amenities Available Gated, Landscaping, Maintenance Grounds, Maintenance Structure, Parking, Pool
View Y/N Yes
View Mountain(s), Park/Greenbelt, Trees/Woods
Roof Type Composition,Pitched,Shingle
Porch Deck
Total Parking Spaces 2
Garage No
Building
Lot Description Common Area, Greenbelt, Landscaped, Sprinklers In Front
Story 2
Foundation Crawl Space
Water Public
Structure Type Wood Siding
New Construction No
Schools
Elementary Schools Hunter Lake
Middle Schools Swope
High Schools Reno
Others
Tax ID 010-452-21
Acceptable Financing 1031 Exchange, Cash, Conventional, FHA
Listing Terms 1031 Exchange, Cash, Conventional, FHA
Special Listing Condition Agent Owned
Virtual Tour https://scott-chandler-productions.aryeo.com/sites/enxlkae/unbranded






