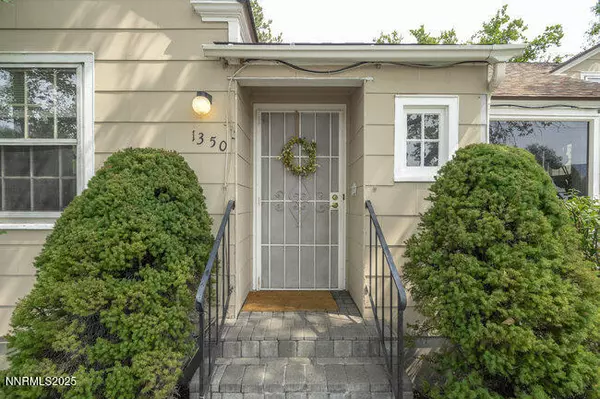1,590 SqFt
1,590 SqFt
Key Details
Property Type Multi-Family
Sub Type Duplex
Listing Status Active
Purchase Type For Sale
Square Footage 1,590 sqft
Price per Sqft $455
Subdivision Sierra Vista Tract
MLS Listing ID 250055442
Year Built 1940
Annual Tax Amount $2,088
Lot Size 6,316 Sqft
Acres 0.15
Lot Dimensions 0.15
Property Sub-Type Duplex
Property Description
1350: Exterior paint 2013. New hi-eff hot water heater 2021. New electric heat pump furnace/cooler 2024 + new thermostat. Laundry room has sink, washer/dryer. Water main from street to home replaced. . Re-roofed in 2013 by Sparks Roofing. Pine panelling in basement, perfect for exercise or office. Ceiling fans in all bedrooms. 200 sf garage has garage door opener and ext. access door. 1110 sf home +198 sf finished + 270 sf unfinished basement are currently used as living space.
1352: With alley access to your own private 480 sf 1 bed/1 bth apartment, this unit has a 2 car garage with washer, dryer hookups. New electric heat pump 2024. New ht water heater blanket, 2 car garage (one for storage, one for parking) w/openers. Screen door, newer carpeting. Lovely yard and patio for outdoor entertaining. Live and play in MidTown Reno! Close to shopping, bars & restaurants. TOTAL BUILDING SF includes basement area: 2058.
Location
State NV
County Washoe
Community Sierra Vista Tract
Area Sierra Vista Tract
Zoning MU-RES
Direction Plumas Street, East (r) on W. Arroyo, South (r) on Forest.
Interior
Interior Features Ceiling Fan(s), Smart Thermostat
Heating Electric, Forced Air, Heat Pump
Cooling Electric, Heat Pump, One Primary Cooling Source
Flooring Vinyl
Fireplace No
Laundry In Garage, Washer Hookup, Varies By Unit
Exterior
Exterior Feature Rain Gutters
Parking Features Attached, Garage, Garage Door Opener, Varies by Unit
Pool None
Utilities Available Electricity Connected, Internet Connected, Sewer Connected, Water Connected, Water Meter Installed
View Y/N No
Roof Type Composition
Porch Patio
Garage Yes
Building
Lot Description Corner Lot, Landscaped, Level, Sprinklers In Front, Sprinklers In Rear, Other
Story 3
Foundation Slab
Water Public
Structure Type Asbestos,Attic/Crawl Hatchway(s) Insulated
Schools
Elementary Schools Mt. Rose
Middle Schools Swope
High Schools Reno
Others
Tax ID 014-116-19
Acceptable Financing 1031 Exchange, Cash, Conventional, FHA, VA Loan
Listing Terms 1031 Exchange, Cash, Conventional, FHA, VA Loan
Virtual Tour https://sites.listvt.com/1350forestst






