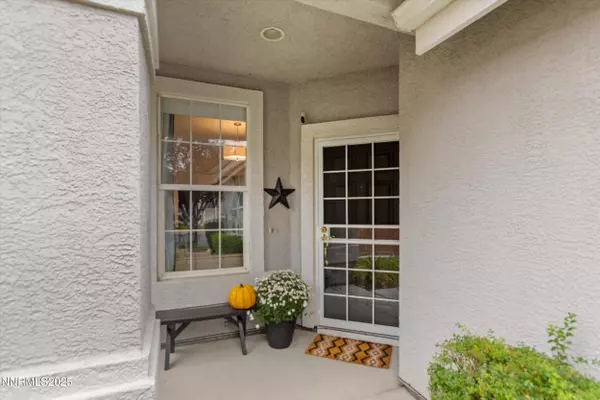
2 Beds
2 Baths
1,140 SqFt
2 Beds
2 Baths
1,140 SqFt
Key Details
Property Type Single Family Home
Sub Type Single Family Residence
Listing Status Active
Purchase Type For Sale
Square Footage 1,140 sqft
Price per Sqft $425
Subdivision The Meadows 4
MLS Listing ID 250057093
Bedrooms 2
Full Baths 2
HOA Fees $180/mo
Year Built 1999
Annual Tax Amount $2,244
Lot Size 3,789 Sqft
Acres 0.09
Lot Dimensions 0.09
Property Sub-Type Single Family Residence
Property Description
Location
State NV
County Washoe
Community The Meadows 4
Area The Meadows 4
Zoning MF14
Direction S. Meadows to Truckee Meadows true gate to Ripple Way
Rooms
Family Room High Ceilings
Other Rooms None
Master Bedroom Double Sinks, On Main Floor, Shower Stall, Walk-In Closet(s) 2
Dining Room Separate Formal Room
Kitchen Built-In Dishwasher
Interior
Interior Features Ceiling Fan(s), High Ceilings, Pantry, Primary Downstairs, Walk-In Closet(s)
Heating Forced Air, Natural Gas
Cooling Central Air
Flooring Luxury Vinyl
Fireplaces Number 1
Fireplaces Type Gas Log
Fireplace Yes
Appliance Gas Cooktop
Laundry In Kitchen, Laundry Closet, Washer Hookup
Exterior
Exterior Feature Rain Gutters
Parking Features Additional Parking, Common, Garage, Garage Door Opener
Garage Spaces 2.0
Pool None
Utilities Available Cable Available, Electricity Connected, Internet Available, Natural Gas Connected, Phone Available, Cellular Coverage
Amenities Available Clubhouse, Fitness Center, Gated, Landscaping, Maintenance Grounds, Parking, Pool, Recreation Room, Security, Spa/Hot Tub
View Y/N Yes
View Mountain(s), Trees/Woods
Roof Type Tile
Porch Patio
Total Parking Spaces 2
Garage No
Building
Lot Description Landscaped, Level, Sprinklers In Front, Sprinklers In Rear
Story 1
Foundation Slab
Water Public
Structure Type Stucco
New Construction No
Schools
Elementary Schools Double Diamond
Middle Schools Depoali
High Schools Damonte
Others
Tax ID 160-563-13
Acceptable Financing 1031 Exchange, Cash, Conventional, FHA, VA Loan
Listing Terms 1031 Exchange, Cash, Conventional, FHA, VA Loan
Special Listing Condition Standard






