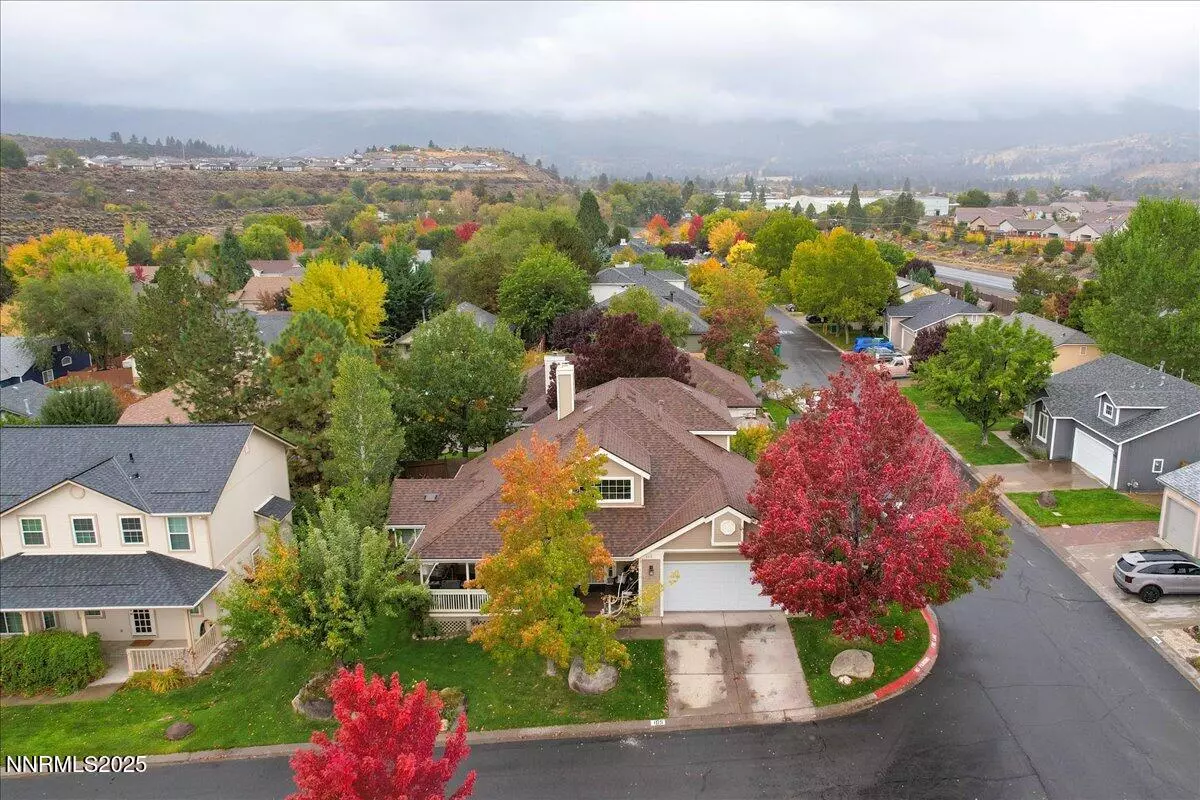
3 Beds
3 Baths
1,860 SqFt
3 Beds
3 Baths
1,860 SqFt
Key Details
Property Type Single Family Home
Sub Type Single Family Residence
Listing Status Active
Purchase Type For Sale
Square Footage 1,860 sqft
Price per Sqft $349
Subdivision Glen Meadows Village
MLS Listing ID 250057110
Bedrooms 3
Full Baths 2
Half Baths 1
HOA Fees $135/mo
Year Built 1992
Annual Tax Amount $2,142
Lot Size 6,098 Sqft
Acres 0.14
Lot Dimensions 0.14
Property Sub-Type Single Family Residence
Property Description
Location
State NV
County Washoe
Community Glen Meadows Village
Area Glen Meadows Village
Zoning Ldu
Rooms
Family Room Great Rooms
Other Rooms Entrance Foyer
Master Bedroom Double Sinks, On Main Floor, Shower Stall, Walk-In Closet(s) 2
Dining Room Separate Formal Room
Kitchen Built-In Dishwasher
Interior
Interior Features Entrance Foyer, High Ceilings, Kitchen Island, Loft, Pantry, Primary Downstairs, Vaulted Ceiling(s), Walk-In Closet(s)
Heating Forced Air
Cooling Central Air
Flooring Tile
Fireplaces Number 1
Fireplaces Type Gas Log
Fireplace Yes
Laundry Cabinets, Laundry Area, Laundry Room, Shelves
Exterior
Exterior Feature None
Parking Features Additional Parking, Garage, RV Access/Parking
Garage Spaces 2.0
Pool None
Utilities Available Cable Available, Electricity Connected, Internet Available, Natural Gas Connected, Phone Available, Sewer Connected, Water Connected, Cellular Coverage, Underground Utilities, Water Meter Installed
Amenities Available Clubhouse, Pool
View Y/N Yes
View Mountain(s), Trees/Woods
Roof Type Asphalt,Composition
Porch Patio, Deck
Total Parking Spaces 2
Garage No
Building
Lot Description Corner Lot, Sprinklers In Front, Sprinklers In Rear
Story 2
Foundation Crawl Space
Water Private
Structure Type Concrete,Frame,Glass,Wood Siding
New Construction No
Schools
Elementary Schools Verdi
Middle Schools Billinghurst
High Schools Mcqueen
Others
Tax ID 038-631-16
Acceptable Financing 1031 Exchange, Cash, Conventional, FHA, VA Loan
Listing Terms 1031 Exchange, Cash, Conventional, FHA, VA Loan
Special Listing Condition Standard






