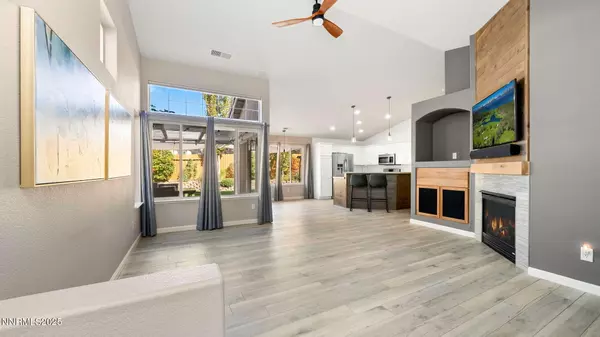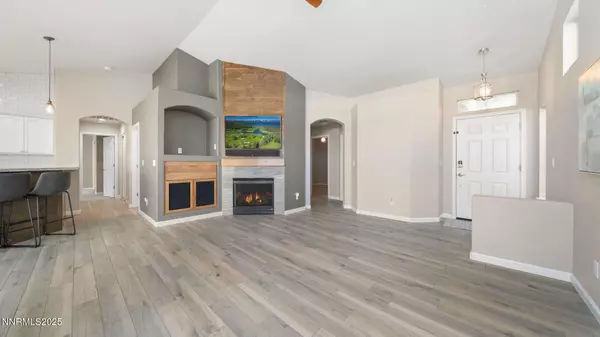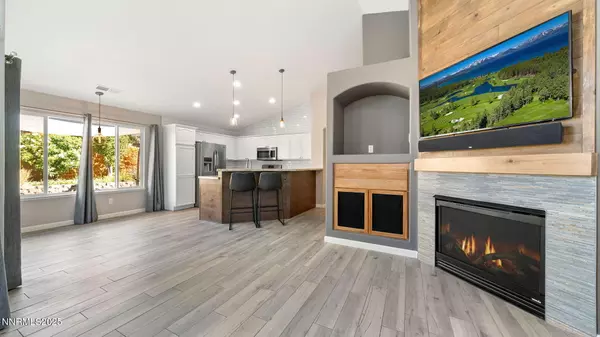
3 Beds
2 Baths
1,261 SqFt
3 Beds
2 Baths
1,261 SqFt
Key Details
Property Type Single Family Home
Sub Type Single Family Residence
Listing Status Active
Purchase Type For Sale
Square Footage 1,261 sqft
Price per Sqft $440
Subdivision Double Diamond Ranch Village 30
MLS Listing ID 250057231
Bedrooms 3
Full Baths 2
HOA Fees $120/qua
Year Built 2002
Annual Tax Amount $2,507
Lot Size 4,791 Sqft
Acres 0.11
Lot Dimensions 0.11
Property Sub-Type Single Family Residence
Property Description
Location
State NV
County Washoe
Community Double Diamond Ranch Village 30
Area Double Diamond Ranch Village 30
Zoning Pd
Direction Wilbur Mae, Jamboree, Rusty Nail
Rooms
Family Room None
Other Rooms None
Master Bedroom Walk-In Closet(s) 2
Dining Room Great Room
Kitchen Built-In Dishwasher
Interior
Interior Features Ceiling Fan(s), High Ceilings, Kitchen Island, Walk-In Closet(s)
Heating Fireplace(s), Forced Air, Natural Gas
Cooling ENERGY STAR Qualified Equipment
Flooring Luxury Vinyl
Fireplaces Number 1
Fireplaces Type Gas Log
Fireplace Yes
Laundry Cabinets, Laundry Room
Exterior
Exterior Feature Built-in Barbecue, Dog Run, Rain Gutters
Parking Features Attached, Garage, Garage Door Opener
Garage Spaces 2.0
Utilities Available Cable Available, Electricity Connected, Internet Available, Natural Gas Available, Phone Available, Sewer Connected, Water Connected, Water Meter Installed
Amenities Available None
View Y/N Yes
View Mountain(s)
Roof Type Pitched,Tile
Porch Patio
Total Parking Spaces 2
Garage Yes
Building
Lot Description Landscaped, Level, Sprinklers In Front, Sprinklers In Rear
Story 1
Foundation Slab
Water Public
Structure Type Stucco
New Construction No
Schools
Elementary Schools Double Diamond
Middle Schools Depoali
High Schools Damonte
Others
Tax ID 161-123-12
Acceptable Financing 1031 Exchange, Cash, Conventional, FHA, VA Loan
Listing Terms 1031 Exchange, Cash, Conventional, FHA, VA Loan
Special Listing Condition Standard
Virtual Tour https://urldefense.proofpoint.com/v2/url?u=https-3A__track.pstmrk.it_3s_scott-2Dchandler-2Dproductions.aryeo.com-252Fsites-252Fnwjwvob-252Funbranded_cUpU_-2DcjAAQ_AQ_6c23188d-2Dc584-2D4b21-2Daabc-2D6ac899d8de09_3_y4OKjSdkrO&d=DwMFaQ&c=euGZstcaTDllvimEN8b7jXrwqOf-v5A_CdpgnVfiiMM&r=_0SurIT8Anp5GMtKpwZiMHA-asolxBeFqLtbKhdoEec&m=VF7UFMMPNZ-w4z-jj82LHBaFyZ5OJQ-s7xjNFRM099GkWgexTcNVuqWyh5WyiS_9&s=p66bqVx-J57-FAzo_mrxR8-kXzM1OnUTNhhGe3--QiA&e=






