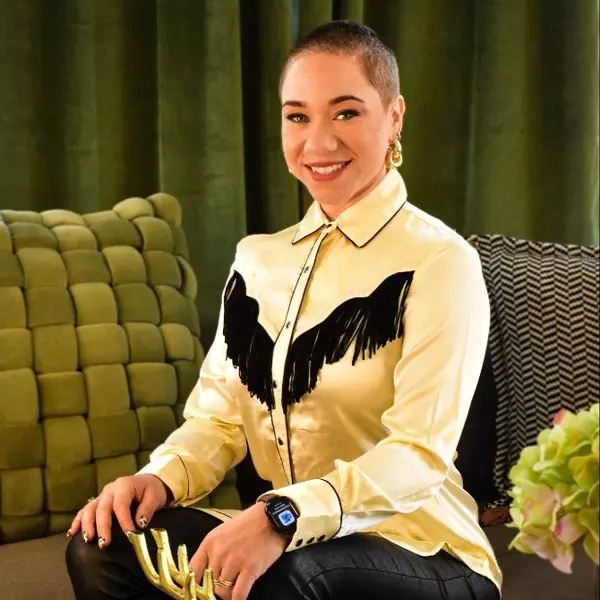$560,000
$585,000
4.3%For more information regarding the value of a property, please contact us for a free consultation.
4 Beds
2.5 Baths
2,250 SqFt
SOLD DATE : 10/26/2022
Key Details
Sold Price $560,000
Property Type Single Family Home
Sub Type Single Family Residence
Listing Status Sold
Purchase Type For Sale
Square Footage 2,250 sqft
Price per Sqft $248
Subdivision Nv
MLS Listing ID 220010542
Sold Date 10/26/22
Bedrooms 4
Full Baths 2
Half Baths 1
Year Built 1997
Annual Tax Amount $2,611
Lot Size 9,583 Sqft
Acres 0.22
Property Sub-Type Single Family Residence
Property Description
Huge Price Reduction Welcome To This Well Taken Care Of Home. Including: Roof Replaced 2021, Front Door Installed 2022, Screen Door Installed 2022, French Door Installed 2022, Shutters 2019, Solar Screens 2021. Luxury Vinyl Flooring 2017. Nice Open Space, High Ceilings. There's a Room Downstairs That Has Wonderful Built-ins Plus Closet. Can Be Used For Room, Office, Gym, Guests Whatever Your Needs Are. Kitchen Is Open Concept With Granite Countertops. Refrigerator, Washer, And Dryer Stay. Wonderful Backyard Oasis. Lots Of Room For All Your Entertaining Needs. Including: Covered Patio, BBQing, Eating, Garden. Enjoy Your Built-in Fire Pit, Three Exterior Outlets, Even a Tuff Shed. Wonderful Views from Your Backyard Including Your Private Balcony Off The Main Bedroom. You Have Three Bedrooms Upstairs. Main Bedroom Has A Nice Sitting Area That Leads You To Your Vey Own Private Deck. Two Bedrooms Share A Jack And Jill Bathroom. The Three Car Garage Has Built-ins, Cabinets, Even Tools Boxes.
Location
State NV
County Washoe
Area Spanish Springs-South
Zoning Pd
Rooms
Family Room Firplce-Woodstove-Pellet, Separate
Other Rooms Yes, Office-Den(not incl bdrm)
Dining Room High Ceiling, Separate/Formal
Kitchen Breakfast Bar, Breakfast Nook, Built-In Dishwasher, Garbage Disposal, Island, Microwave Built-In, Pantry
Interior
Interior Features Blinds - Shades, Smoke Detector(s)
Heating Natural Gas, Forced Air, Fireplace, Central Refrig AC
Cooling Natural Gas, Forced Air, Fireplace, Central Refrig AC
Flooring Carpet, Ceramic Tile, Vinyl Tile
Fireplaces Type Gas Log, Two or More, Yes
Appliance Dryer, Gas Range - Oven, Refrigerator in Kitchen, Washer
Laundry Cabinets, Laundry Room, Laundry Sink, Yes
Exterior
Exterior Feature None - NA
Parking Features Attached, Garage Door Opener(s), Opener Control(s)
Garage Spaces 3.0
Fence Back
Community Features Common Area Maint
Utilities Available Electricity, Natural Gas, City - County Water, City Sewer, Cable, Telephone, Internet Available
View Mountain, Park, Trees, Yes
Roof Type Composition - Shingle,Pitched
Total Parking Spaces 3
Building
Story 2 Story
Foundation Concrete - Crawl Space
Level or Stories 2 Story
Structure Type Site/Stick-Built
Schools
Elementary Schools Van Gorder
Middle Schools Sky Ranch
High Schools Spanish Springs
Others
Tax ID 52408121
Ownership Yes
Monthly Total Fees $55
Horse Property No
Special Listing Condition None
Read Less Info
Want to know what your home might be worth? Contact us for a FREE valuation!

Our team is ready to help you sell your home for the highest possible price ASAP
"My job is to find and attract mastery-based agents to the office, protect the culture, and make sure everyone is happy! "






