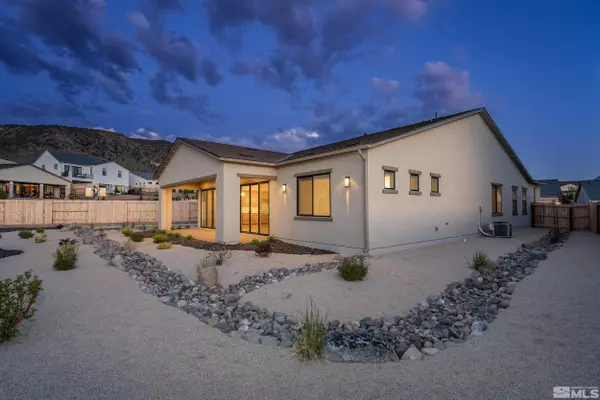$795,000
$799,900
0.6%For more information regarding the value of a property, please contact us for a free consultation.
3 Beds
3 Baths
2,115 SqFt
SOLD DATE : 08/31/2023
Key Details
Sold Price $795,000
Property Type Single Family Home
Sub Type Single Family Residence
Listing Status Sold
Purchase Type For Sale
Square Footage 2,115 sqft
Price per Sqft $375
Subdivision Caramella Ranch Estates Conventional Village
MLS Listing ID 230005795
Sold Date 08/31/23
Bedrooms 3
Full Baths 2
Half Baths 1
HOA Fees $187/mo
Year Built 2021
Annual Tax Amount $5,733
Lot Size 10,018 Sqft
Acres 0.23
Lot Dimensions 0.23
Property Sub-Type Single Family Residence
Property Description
Built in 2021, this like-new home in the gated Copper View neighborhood at Carmella Ranch sits on a premium lot and overlooks the mountains and valley below. Prime location, just a short walk to the clubhouse/pool with easy access to shopping and local restaurants. The comfortable floorplan features a great room concept that opens to the spacious kitchen, perfect for entertaining! Expanding sliders open to the paver patio, ideal for summer BBQ's!, Many upgrades were added during construction, including ceramic tile plank flooring throughout most of the home, higher grade cabinets and countertops, upgraded kitchen sink, solid-core interior doors, extended sliders that open to the covered patio, and a fully-landscaped, low maintenance yard. The chef's kitchen is thoughtfully designed and features a built-in double oven, gas cooktop, built-in microwave, pantry and an oversized island with breakfast bar for casual dining! Both garages are insulated and provide ample space for vehicles and recreational equipment, plus the one-car garage has a dedicated outlet for charging electric vehicles. Refrigerator, washer and dryer are included!
Location
State NV
County Washoe
Community Caramella Ranch Estates Conventional Village
Area Caramella Ranch Estates Conventional Village
Zoning Pd
Direction Western Skies-Water Clover-Copper Sunrise-Silverbe
Rooms
Family Room None
Other Rooms Entrance Foyer
Master Bedroom Double Sinks, Shower Stall, Walk-In Closet(s) 2
Dining Room Great Room
Kitchen Built-In Dishwasher
Interior
Interior Features Ceiling Fan(s), High Ceilings, Kitchen Island, Pantry, Walk-In Closet(s)
Heating Forced Air, Natural Gas
Cooling Central Air, Refrigerated
Flooring Ceramic Tile
Fireplace No
Appliance Gas Cooktop
Laundry Cabinets, Laundry Area, Laundry Room, Sink
Exterior
Exterior Feature None
Parking Features Attached, Garage Door Opener
Garage Spaces 3.0
Utilities Available Cable Available, Electricity Available, Internet Available, Natural Gas Available, Phone Available, Sewer Available, Water Available, Cellular Coverage, Water Meter Installed
Amenities Available Gated, Maintenance Grounds, Pool, Clubhouse/Recreation Room
View Y/N Yes
View Desert, Mountain(s), Valley
Roof Type Composition,Pitched,Shingle
Porch Patio
Total Parking Spaces 3
Garage Yes
Building
Lot Description Common Area, Landscaped, Level
Story 1
Foundation Slab
Water Public
Structure Type Stucco
Schools
Elementary Schools Brown
Middle Schools Marce Herz
High Schools Galena
Others
Tax ID 143-203-17
Acceptable Financing 1031 Exchange, Cash, Conventional, FHA, VA Loan
Listing Terms 1031 Exchange, Cash, Conventional, FHA, VA Loan
Read Less Info
Want to know what your home might be worth? Contact us for a FREE valuation!

Our team is ready to help you sell your home for the highest possible price ASAP






