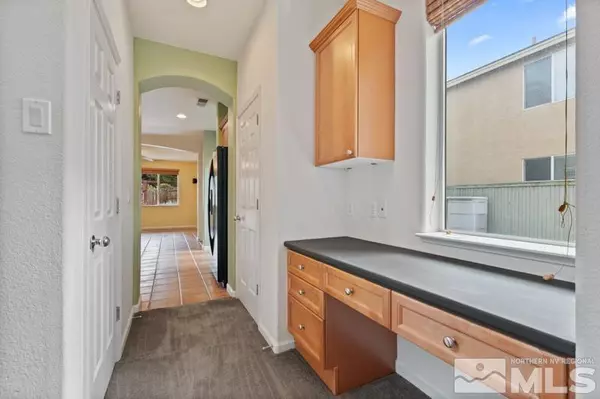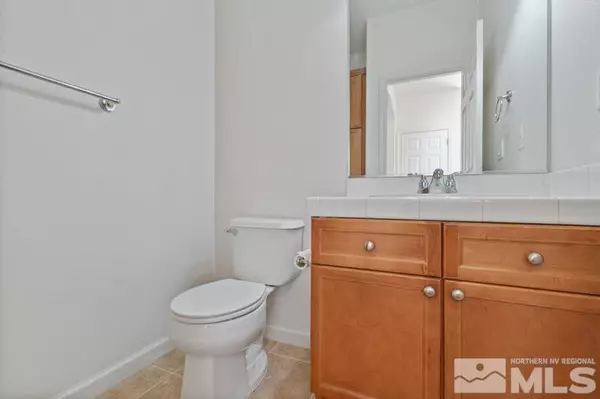$590,000
$609,000
3.1%For more information regarding the value of a property, please contact us for a free consultation.
3 Beds
3 Baths
2,268 SqFt
SOLD DATE : 06/11/2024
Key Details
Sold Price $590,000
Property Type Single Family Home
Sub Type Single Family Residence
Listing Status Sold
Purchase Type For Sale
Square Footage 2,268 sqft
Price per Sqft $260
Subdivision Double Diamond Ranch Village 28B
MLS Listing ID 240002611
Sold Date 06/11/24
Bedrooms 3
Full Baths 2
Half Baths 1
HOA Fees $34/qua
Year Built 2005
Annual Tax Amount $3,990
Lot Size 5,662 Sqft
Acres 0.13
Lot Dimensions 0.13
Property Sub-Type Single Family Residence
Property Description
*** UPDATED TENANTS WILL VACATE 05-31-2024*** Don't miss your chance! Similar properties in the neighborhood have sold $5K to $25K above our LIST price and none of those properties has the additional extra-large sitting room off the primary suite that this home offers! Truly one-of-a-kind opportunity., This home exudes a level of sophistication lacking in newer build homes. From the stately porte-cochere, the large and spa like 5-piece primary bath, and the opulent extended primary suite this home has it all. There is also a custom primary closet system that maximizes space and organizes every item in your closet. The secondary bedrooms are large and offer hallway access to the secondary bath. The kitchen is large and inviting with views and light coming in from the courtyard. The great room flows out of the kitchen and is large and inviting, making for the perfect gathering spot for family and friends. The property has an inviting back yard, with a patio, grass lawn and storage shed. In this market, properties that offer you this value are hard to come by, don't let this one pass you by, call today to discuss or set a showing.
Location
State NV
County Washoe
Community Double Diamond Ranch Village 28B
Area Double Diamond Ranch Village 28B
Zoning PD
Direction Wilbur May to Hummer Dr to Hummer Ct
Rooms
Family Room Great Rooms
Other Rooms Office Den
Master Bedroom Double Sinks, Shower Stall, Walk-In Closet(s) 2
Dining Room Kitchen Combination
Kitchen Built-In Dishwasher
Interior
Interior Features Kitchen Island, Smart Thermostat, Walk-In Closet(s)
Heating Forced Air, Natural Gas
Cooling Central Air, Refrigerated
Flooring Ceramic Tile
Fireplaces Number 1
Fireplaces Type Gas Log
Fireplace Yes
Laundry Cabinets, Laundry Area, Laundry Room
Exterior
Exterior Feature None
Parking Features Attached, Garage Door Opener
Garage Spaces 2.0
Utilities Available Cable Available, Electricity Available, Internet Available, Natural Gas Available, Phone Available, Sewer Available, Water Available, Cellular Coverage, Water Meter Installed
Amenities Available Maintenance Grounds
View Y/N Yes
View Mountain(s), Peek
Roof Type Pitched,Tile
Porch Patio
Total Parking Spaces 2
Garage Yes
Building
Lot Description Landscaped, Level, Sprinklers In Front
Story 2
Foundation Slab
Water Public
Structure Type Stucco
Schools
Elementary Schools Double Diamond
Middle Schools Depoali
High Schools Damonte
Others
Tax ID 161-261-26
Acceptable Financing 1031 Exchange, Cash, Conventional, FHA, VA Loan
Listing Terms 1031 Exchange, Cash, Conventional, FHA, VA Loan
Read Less Info
Want to know what your home might be worth? Contact us for a FREE valuation!

Our team is ready to help you sell your home for the highest possible price ASAP






