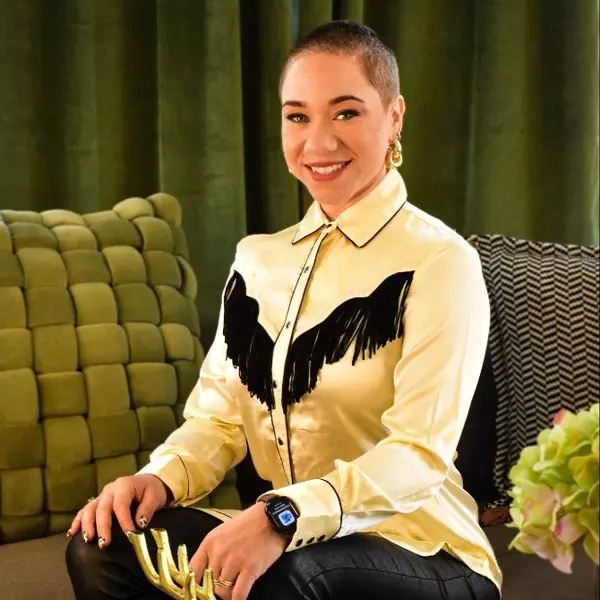$1,625,000
$1,650,000
1.5%For more information regarding the value of a property, please contact us for a free consultation.
3 Beds
3 Baths
1,787 SqFt
SOLD DATE : 08/23/2024
Key Details
Sold Price $1,625,000
Property Type Single Family Home
Sub Type Single Family Residence
Listing Status Sold
Purchase Type For Sale
Square Footage 1,787 sqft
Price per Sqft $909
Subdivision Nv
MLS Listing ID 240009519
Sold Date 08/23/24
Bedrooms 3
Full Baths 3
Year Built 1992
Annual Tax Amount $4,716
Property Sub-Type Single Family Residence
Property Description
One of the best locations in the highly desirable Third Creek Condos. Beautifully updated end unit, overlooking a green area in the front & private wooded area in the back. Large windows in the living room & dining room provide great natural lighting. Very desirable floor plan with a bedroom & full bath on the entry level & two large en-suite bedrooms upstairs. So many upgrades since 2021 including renovated bathrooms & kitchen; rollout shelves in cabinets & pantry, new stacked stone fireplace remote controlled shades in the LR & DR; Luxury vinyl plank flooring; quality carpet in bedrooms; Knotty Alder cabinets, doors and trim throughout,; lighting/fans, custom closets, etc; Stainless Viking appliances in the kitchen; alarm system; lots of added storage in house and garage. The condo is very tastefully decorated & is offered furnished, so an ideal turnkey situation!! The HOA amenities include pool, spa, tennis court & clubhouse! The $4,476 assessment has been paid.
Location
State NV
County Washoe
Zoning MF
Rooms
Family Room None
Other Rooms None, Bdrm-Office (on Main Flr)
Dining Room Separate/Formal, High Ceiling
Kitchen Built-In Dishwasher, Garbage Disposal, Microwave Built-In, Pantry, Cook Top - Gas, Single Oven Built-in
Interior
Interior Features Drapes - Curtains, Blinds - Shades, Smoke Detector(s), Keyless Entry
Heating Baseboard, Fireplace, Radiant Heat-Floor, Programmable Thermostat
Cooling Baseboard, Fireplace, Radiant Heat-Floor, Programmable Thermostat
Flooring Carpet, Wood
Fireplaces Type Yes, One, Gas Log
Appliance Washer, Dryer, Gas Range - Oven, Refrigerator in Kitchen, Refrigerator in Other rm
Laundry Yes, Hall Closet, Cabinets
Exterior
Exterior Feature None - N/A
Parking Features Attached, Garage Door Opener(s)
Garage Spaces 1.0
Fence None
Community Features Addl Parking, Club Hs/Rec Room, Common Area Maint, Exterior Maint, Gates/Fences, Gym, Insured Structure, Landsc Maint Full, Pool, Security Gates, Snow Removal, Spa/Hot Tub, Tennis, Partial Utilities
Utilities Available Electricity, Natural Gas, City - County Water, City Sewer, Cable, Telephone, Internet Available, Cellular Coverage Avail
View Yes, Trees
Roof Type Pitched,Composition - Shingle
Total Parking Spaces 1
Building
Story 2 Story
Entry Level Ground Floor
Foundation Concrete - Crawl Space
Level or Stories 2 Story
Structure Type Site/Stick-Built
Schools
Elementary Schools Incline
Middle Schools Incline Village
High Schools Incline Village
Others
Tax ID 13206509
Ownership Yes
Monthly Total Fees $664
Horse Property No
Special Listing Condition None
Read Less Info
Want to know what your home might be worth? Contact us for a FREE valuation!

Our team is ready to help you sell your home for the highest possible price ASAP
"My job is to find and attract mastery-based agents to the office, protect the culture, and make sure everyone is happy! "






