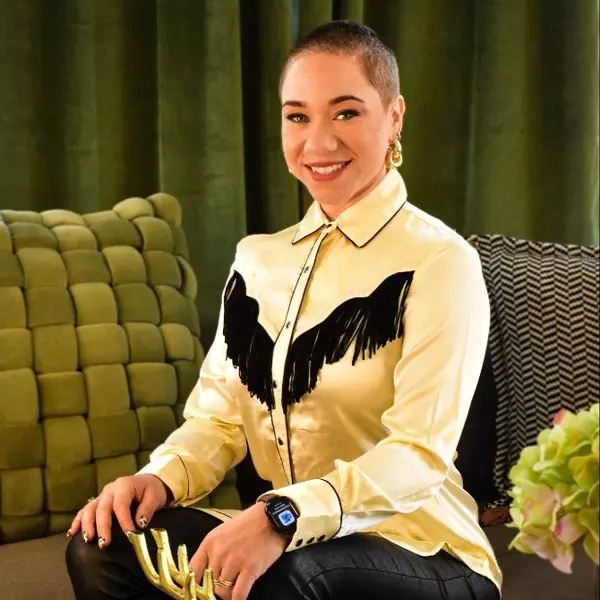$745,000
$720,000
3.5%For more information regarding the value of a property, please contact us for a free consultation.
4 Beds
3 Baths
2,359 SqFt
SOLD DATE : 10/18/2024
Key Details
Sold Price $745,000
Property Type Single Family Home
Sub Type Single Family Residence
Listing Status Sold
Purchase Type For Sale
Square Footage 2,359 sqft
Price per Sqft $315
Subdivision Nv
MLS Listing ID 240011868
Sold Date 10/18/24
Bedrooms 4
Full Baths 3
Year Built 1997
Annual Tax Amount $3,110
Lot Size 0.346 Acres
Acres 0.346
Property Sub-Type Single Family Residence
Property Description
What's not to love? That is the only question you'll ask yourself. This updated 4-bedroom, 3-bath home just minutes from UNR and downtown Reno in highly sought-after University Ridge! Every room has been upgraded, featuring new LVP and carpet flooring, stunning granite countertops in kitchen, under and over cabinet lighting, and new appliances! Plus outdoor oasis, new landscaped yard with full irrigation, a lighted outdoor fire pit, and shed with electrical. Security includes too! More than move in ready All appliances to stay with acceptable offer. Camera security system (Lorex) featuring 4 cameras and 2 door sensors. Keyless front door entry to stay as well. Garage is a dream with plenty of overhead storage, metal cabinets and shelves built in. Lighting and rock accents between the gas fireplace, built-in entertainment center and kitchen island bring the rooms together beautifully. Exterior red wood accents from the mailbox and front door entryway ties together effortlessly into the backyard redwood accents including fire pit arbor and matching shed. Hot tub power hookup remains available for install.
Location
State NV
County Washoe
Zoning PD
Rooms
Family Room Separate, Firplce-Woodstove-Pellet
Other Rooms None
Dining Room Living Rm Combo, High Ceiling
Kitchen Built-In Dishwasher, Garbage Disposal, Island, Pantry, Breakfast Bar
Interior
Interior Features Blinds - Shades, Smoke Detector(s), Security System - Owned, Keyless Entry
Heating Natural Gas, Forced Air, Fireplace, Central Refrig AC, Programmable Thermostat
Cooling Natural Gas, Forced Air, Fireplace, Central Refrig AC, Programmable Thermostat
Flooring Carpet, Laminate
Fireplaces Type Yes, Gas Log
Appliance None
Laundry Yes, Laundry Room, Cabinets, Shelves
Exterior
Exterior Feature Workshop
Parking Features Attached, Garage Door Opener(s), Opener Control(s)
Garage Spaces 3.0
Fence Back
Community Features No Amenities
Utilities Available Electricity, Natural Gas, City - County Water, City Sewer, Internet Available, Cellular Coverage Avail
Roof Type Pitched,Tile
Total Parking Spaces 3
Building
Story 2 Story
Foundation Concrete - Crawl Space
Level or Stories 2 Story
Structure Type Site/Stick-Built
Schools
Elementary Schools Peavine
Middle Schools Clayton
High Schools Hug
Others
Tax ID 00360306
Ownership Yes
Monthly Total Fees $45
Horse Property No
Special Listing Condition None
Read Less Info
Want to know what your home might be worth? Contact us for a FREE valuation!

Our team is ready to help you sell your home for the highest possible price ASAP
"My job is to find and attract mastery-based agents to the office, protect the culture, and make sure everyone is happy! "






