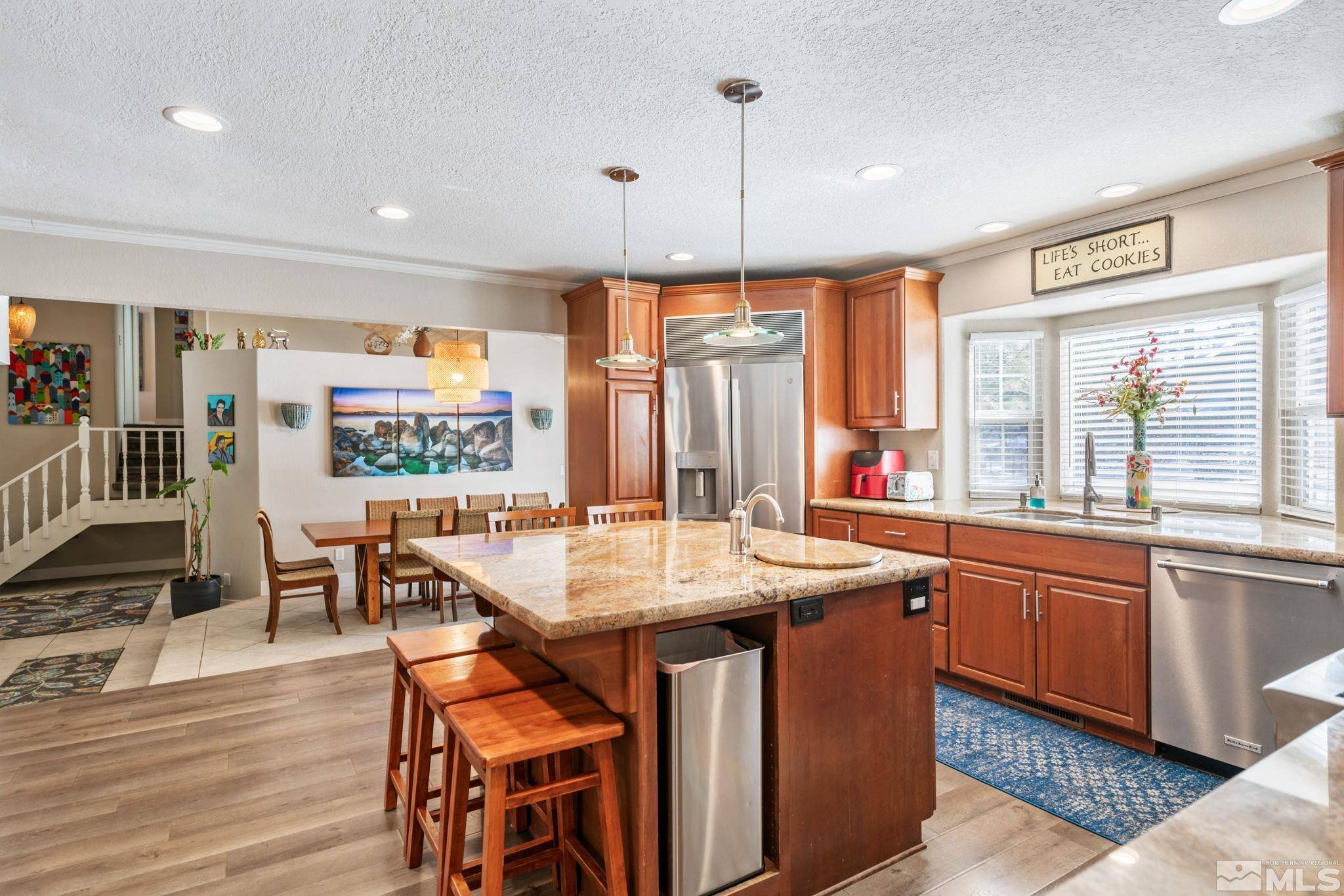$1,233,438
$1,250,000
1.3%For more information regarding the value of a property, please contact us for a free consultation.
6 Beds
6 Baths
3,607 SqFt
SOLD DATE : 02/28/2025
Key Details
Sold Price $1,233,438
Property Type Single Family Home
Sub Type Single Family Residence
Listing Status Sold
Purchase Type For Sale
Square Footage 3,607 sqft
Price per Sqft $341
MLS Listing ID 250001030
Sold Date 02/28/25
Bedrooms 6
Full Baths 4
Half Baths 2
Year Built 1985
Annual Tax Amount $6,708
Lot Size 1.000 Acres
Acres 1.0
Lot Dimensions 1.0
Property Sub-Type Single Family Residence
Property Description
Nestled on a sprawling acre surrounded by majestic pines and vibrant wildlife, this stunning Lake View Estate offers the perfect blend of luxury and tranquility. The main residence boasts an impressive 2,607 sqft of thoughtfully designed living space, featuring four spacious bedrooms, including two exquisite primary suites, and three and a half beautifully appointed bathrooms., Step into the heart of the home, where an expansive kitchen awaits, adorned with elegant granite countertops, soft-close cabinetry, and a professional series gas range paired with stainless steel appliances. The island kitchen seamlessly overlooks the inviting living area, complete with a cozy pellet stove—a perfect spot for gathering with family and friends. Adjacent to the kitchen, the dining room provides ample space for entertaining, creating a warm atmosphere for memorable gatherings. The property also features a remarkable 1,000 sqft guest house, built in 2006, offering two comfortable bedrooms and one and a half bathrooms. This charming retreat is equipped with ceiling fans and luxurious LVP flooring, ensuring a cozy and stylish environment for visitors. Both the main and guest homes boast their own beautiful patios, ideal for enjoying the serene views and fresh mountain air. A built-in BBQ right off the guest house adds to the outdoor entertainment options, making it perfect for summer gatherings. For car enthusiasts and hobbyists, the estate includes a remarkable six-car garage, with a spacious 930 sqft area that provides additional storage above. With plenty of room for all your toys, this property is a true haven for those who enjoy the great outdoors. Conveniently located just thirty minutes from the stunning shores of Lake Tahoe and fifteen minutes from Reno, you'll find easy access to shopping, local restaurants, and schools. Experience the best of luxury living in this breathtaking Lake View Estate, where nature's beauty meets refined comfort.
Location
State NV
County Carson City
Zoning Sf1a
Direction No. on Combs Canyon;rt: Meadow Wood
Rooms
Family Room Separate Formal Room
Other Rooms Entrance Foyer
Dining Room Separate Formal Room
Kitchen Breakfast Bar
Interior
Interior Features Breakfast Bar, Ceiling Fan(s), High Ceilings, Kitchen Island, Smart Thermostat, Walk-In Closet(s)
Heating Fireplace(s), Forced Air, Natural Gas
Cooling Central Air, Refrigerated
Flooring Ceramic Tile
Fireplaces Number 2
Fireplaces Type Pellet Stove
Fireplace Yes
Laundry Cabinets, Laundry Area, Laundry Room, Shelves
Exterior
Exterior Feature Built-in Barbecue
Parking Features Attached, Garage Door Opener, RV Access/Parking
Garage Spaces 6.0
Utilities Available Electricity Available, Internet Available, Natural Gas Available, Water Available, Cellular Coverage
Amenities Available None
View Y/N Yes
View Mountain(s), Trees/Woods
Roof Type Composition,Pitched,Shingle
Porch Patio, Deck
Total Parking Spaces 6
Garage Yes
Building
Lot Description Gentle Sloping, Landscaped, Level, Sloped Down
Foundation Crawl Space
Water Public
Structure Type Wood Siding
Schools
Elementary Schools Fritsch
Middle Schools Carson
High Schools Carson
Others
Tax ID 00716409
Acceptable Financing 1031 Exchange, Cash, Conventional, FHA, VA Loan
Listing Terms 1031 Exchange, Cash, Conventional, FHA, VA Loan
Read Less Info
Want to know what your home might be worth? Contact us for a FREE valuation!

Our team is ready to help you sell your home for the highest possible price ASAP






