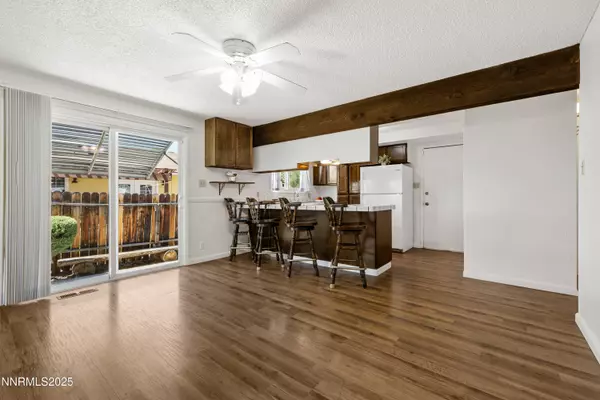$395,000
$460,000
14.1%For more information regarding the value of a property, please contact us for a free consultation.
3 Beds
2 Baths
1,200 SqFt
SOLD DATE : 08/25/2025
Key Details
Sold Price $395,000
Property Type Single Family Home
Sub Type Single Family Residence
Listing Status Sold
Purchase Type For Sale
Square Footage 1,200 sqft
Price per Sqft $329
MLS Listing ID 250051741
Sold Date 08/25/25
Bedrooms 3
Full Baths 2
Year Built 1973
Annual Tax Amount $1,158
Lot Size 8,276 Sqft
Acres 0.19
Lot Dimensions 0.19
Property Sub-Type Single Family Residence
Property Description
Nestled in the heart of Northwest Reno, this inviting home offers the perfect blend of comfort & convenience. Just minutes from UNR, downtown Reno, shopping, scenic beauty of Lake Park & Rancho San Rafael Park, you'll love the central location & neighborhood charm. Mature trees surround property, creating a peaceful shaded setting, while the spacious lot & extended driveway provide excellent potential for RV parking. Whether you're looking to invest or explore Reno living, this home is full of opportunity.
Location
State NV
County Washoe
Zoning SF8
Direction Keystone to Alturas
Rooms
Family Room None
Other Rooms None
Dining Room Separate Formal Room
Kitchen Disposal
Interior
Interior Features Ceiling Fan(s)
Heating Electric, Fireplace(s)
Cooling Central Air
Flooring Laminate
Fireplaces Number 1
Fireplaces Type Wood Burning
Fireplace Yes
Laundry In Kitchen
Exterior
Exterior Feature None
Parking Features Additional Parking, Attached, Garage, RV Access/Parking
Garage Spaces 2.0
Utilities Available Cable Available, Electricity Connected, Phone Available, Sewer Connected, Water Connected
View Y/N No
Roof Type Pitched,Shingle
Total Parking Spaces 2
Garage Yes
Building
Story 1
Foundation Crawl Space
Water Public
Structure Type Vinyl Siding
New Construction No
Schools
Elementary Schools Peavine
Middle Schools Clayton
High Schools Reed
Others
Tax ID 002-461-11
Acceptable Financing 1031 Exchange, Cash, Conventional
Listing Terms 1031 Exchange, Cash, Conventional
Special Listing Condition Standard
Read Less Info
Want to know what your home might be worth? Contact us for a FREE valuation!

Our team is ready to help you sell your home for the highest possible price ASAP






